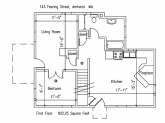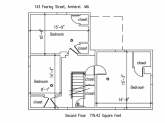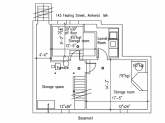|
According to Amherst town records, from 1963-1985 this house was assessed as being 737 square feet, measured as only the first floor without the bathroom extension.
With my purchase, the Town increased this area to 1270 square feet, adding the finished second floor and reassessing this home as one-and-a-half stories. This is calculated as: 802 square feet for the 1st floor + 401 square feet for the 2nd floor = 1203 square feet, plus an arbitrary additional 67 square feet for a total of 1270 square feet.
At one tax increase, I asked that the assessor make an accurate measurement of the house. He noted that the bathroom extension does not go to the second floor, an area of 79.4 square feet, and reduced the assessment on the house, now showing a size of 1001 square feet. This area is smaller than the actual size of the house, but it does reduce the taxes.
According to the architectural plans, the the actual size of this house is:
802.25 square feet for the first floor + 719.43 square feet for the second floor = 1521.68 Square Feet.
|




